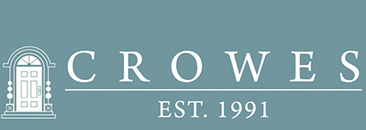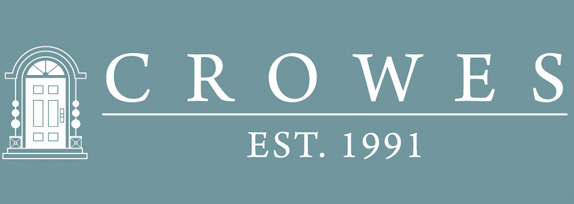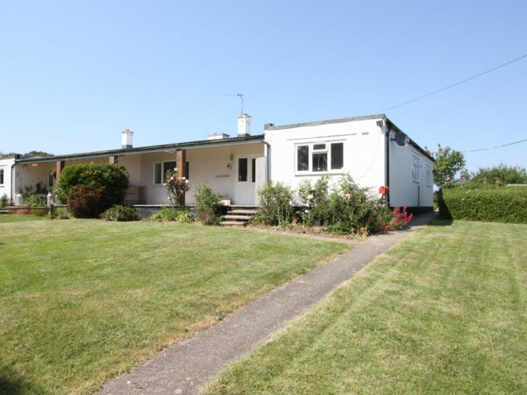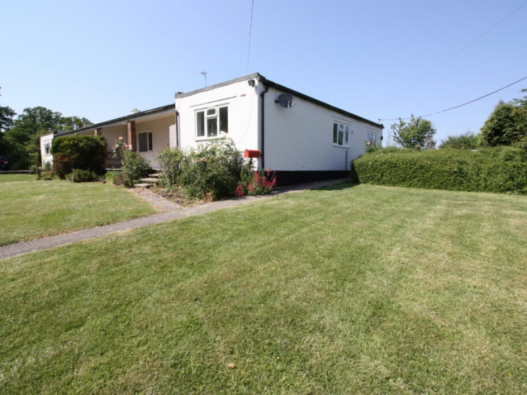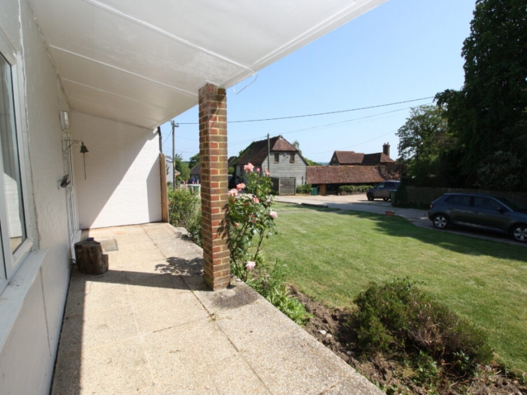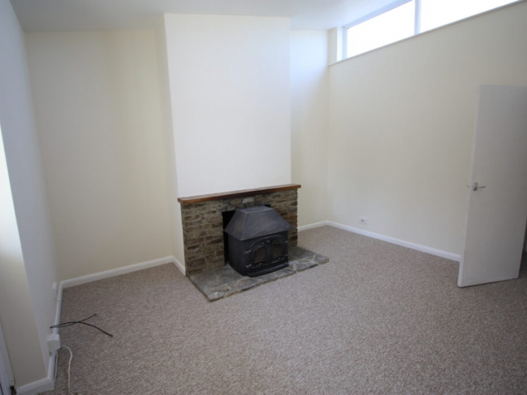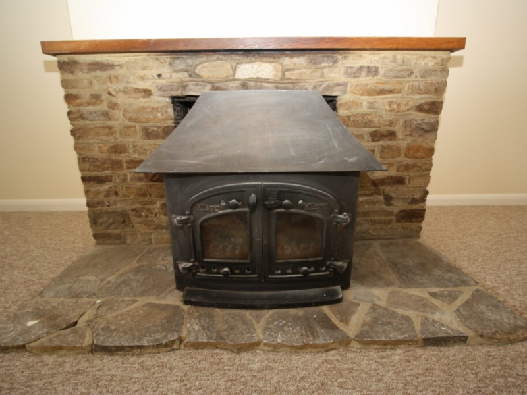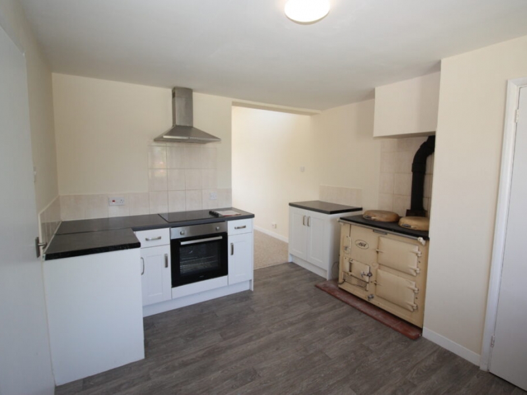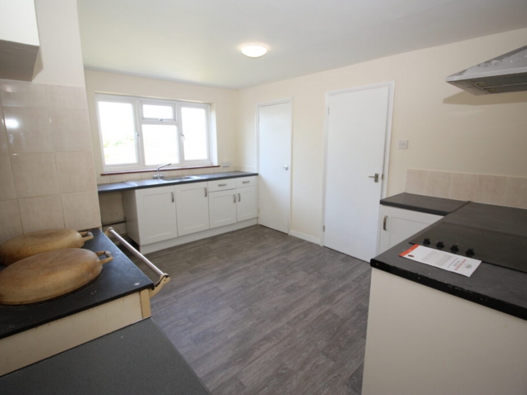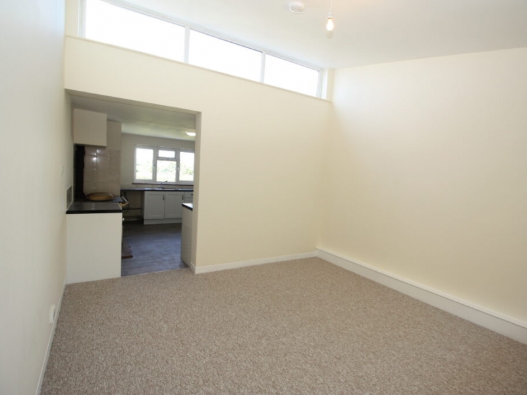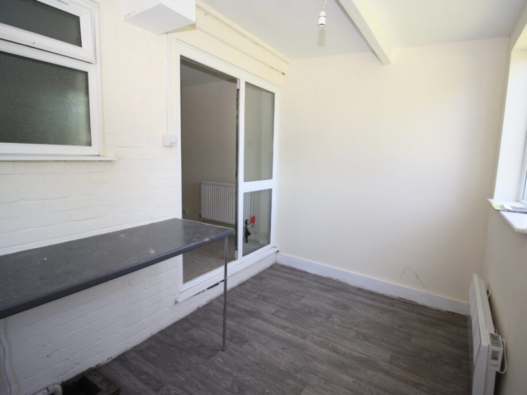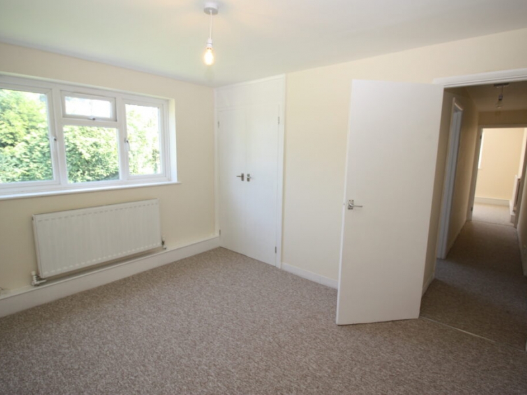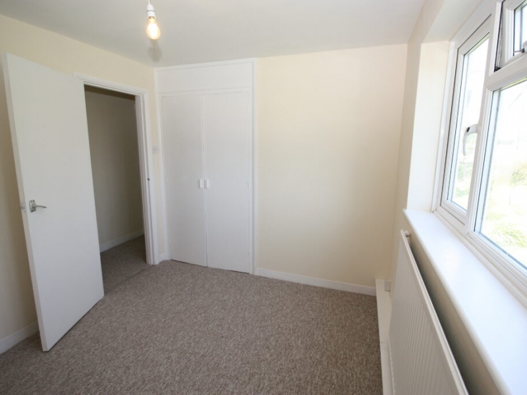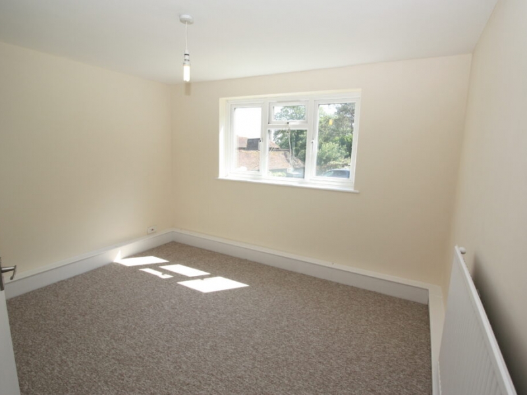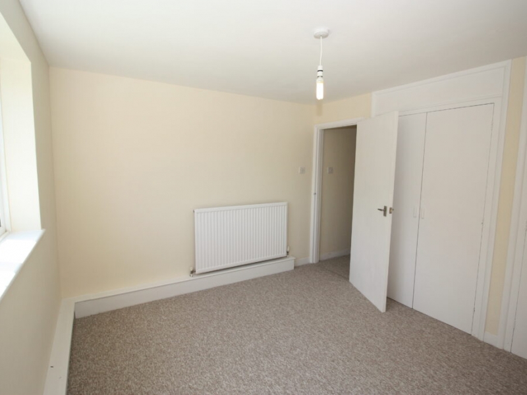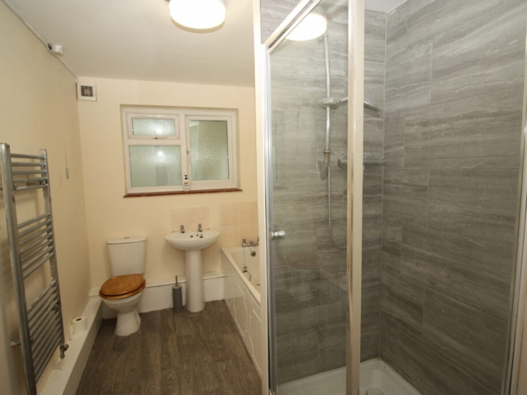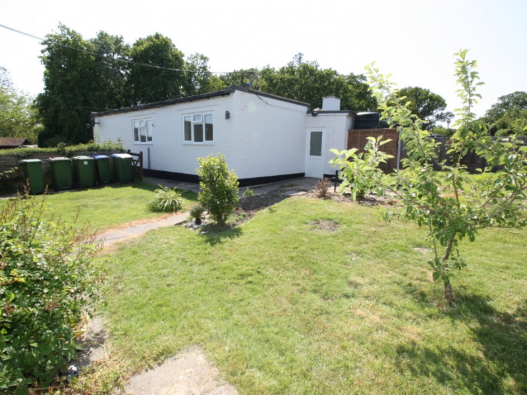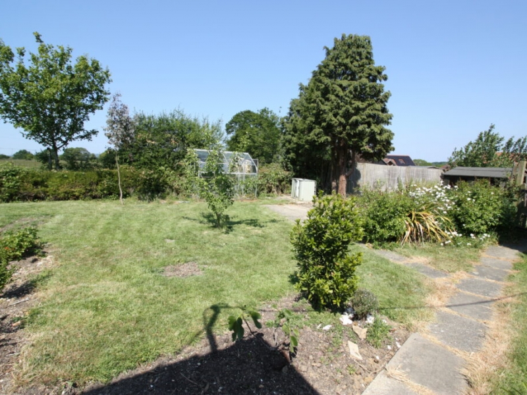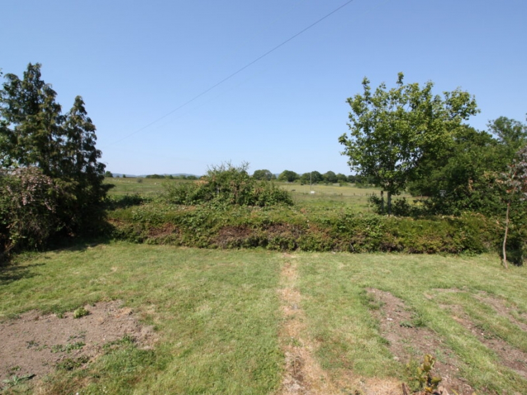DIRECTIONS: From Cranleigh High Street, proceed along the Horsham Road towards Rudgwick, continue through Ellen’s Green and after the S-bend Hermongers Lane will be seen on the left-hand side. Raintree will be found at the end of Hermongers Lane on your left.
All sizes given are approximate
ENTRANCE PORCH
RECEPTION HALL: 13′ 5″ x 5′ 11″ (4.1m x 1.8m)
KITCHEN/DINING ROOM:
Kitchen: 13′ 9″ x 10′ 10″ (4.2m x 3.3m) recently installed fitted kitchen with built in oven and electric hob
Dining Room: 12′ 6″ x 13′ 5″ (3.8m x 4.1m)
LIVING ROOM: 13′ 9″ x 11′ 10″ (4.2m x 3.6m) with open fire place
BEDROOM 1: 11′ 6″ x 9′ 10″ (3.5m x 3m) with built-in wardrobe cupboard
BEDROOM 2: 10′ 6″ x 8′ 6″ (3.2m x 2.6m) with built-in wardrobe cupboard
BEDROOM 3: 11’6″ x 9’10” (3.5m x 3m) with built-in WC
BATHROOM: white suite, comprising bath, shower cubicle, WC and hand basin
GARDEN: Gardens of around ¼ of an acre, mainly laid to lawn, with some paved areas. Timber outbuildings with power and light.
COUNCIL TAX: Horsham DC. Band D
