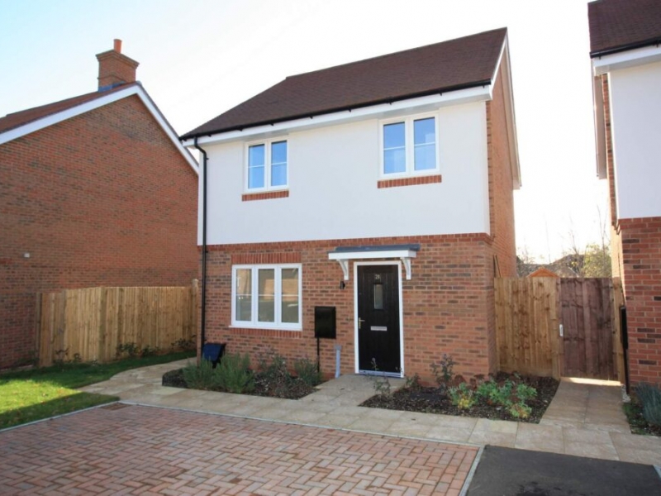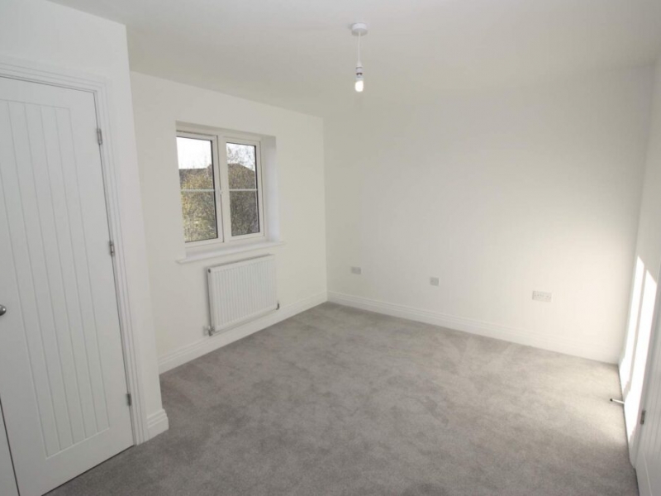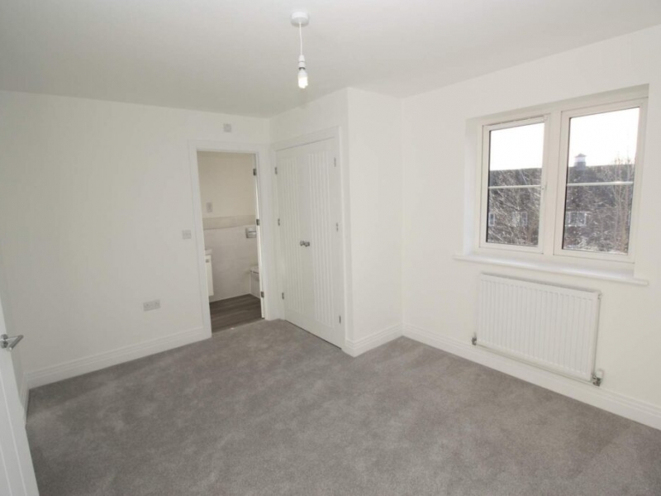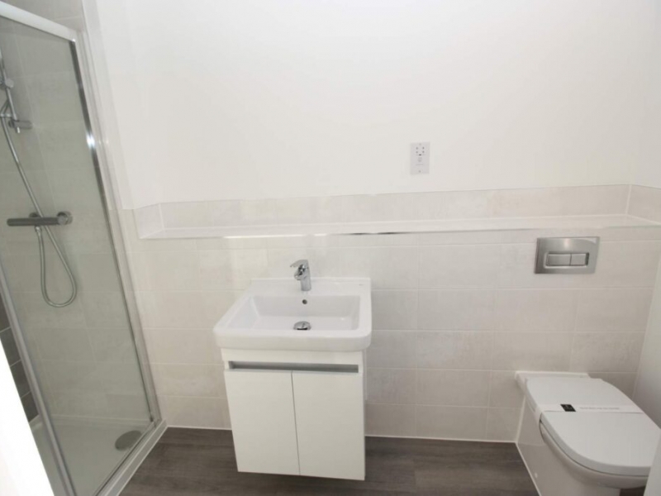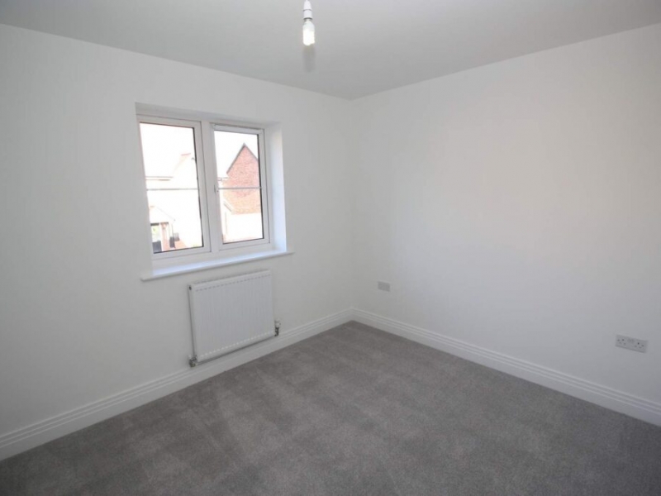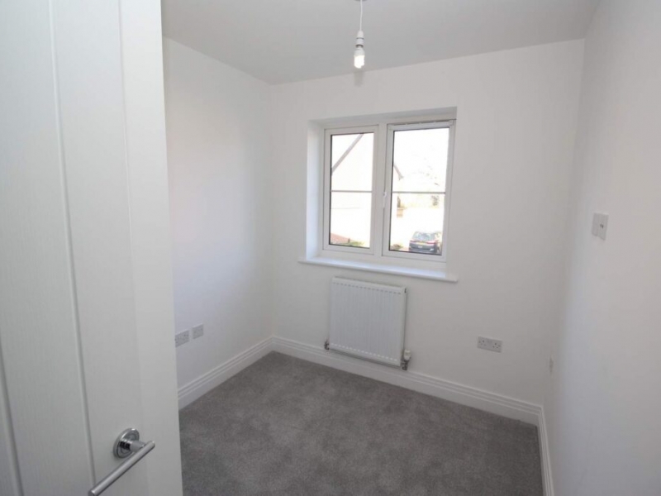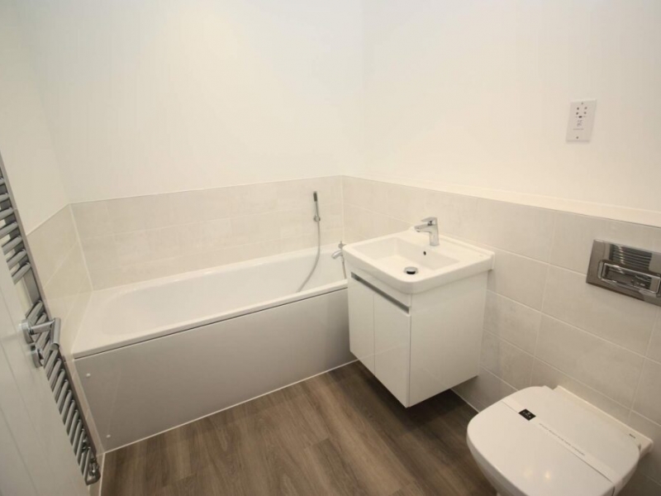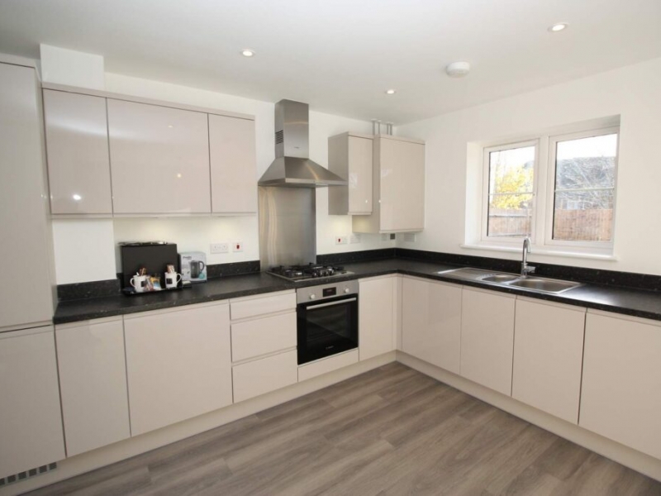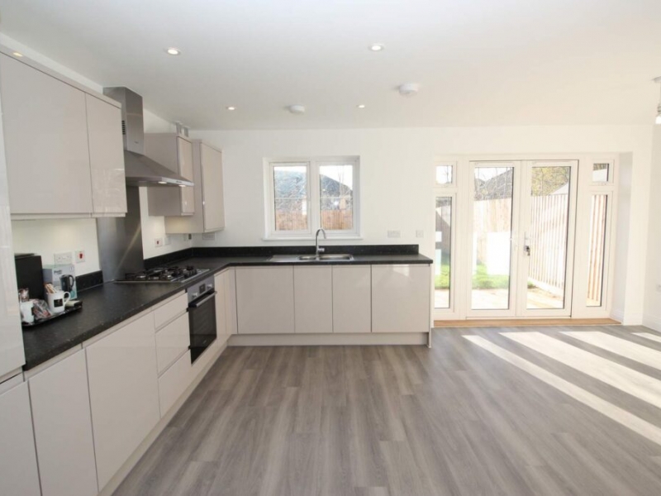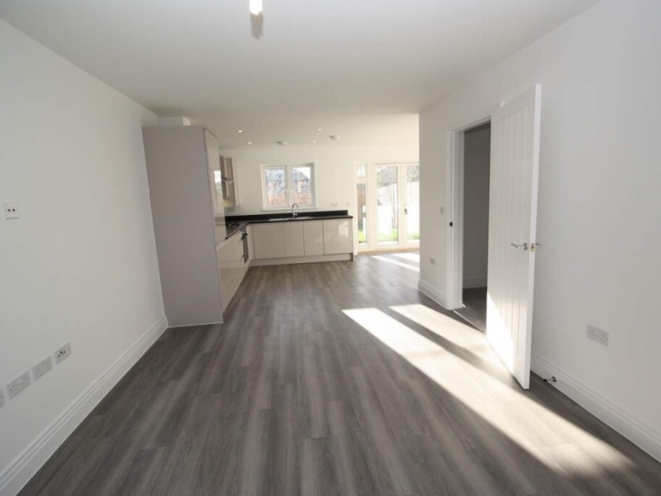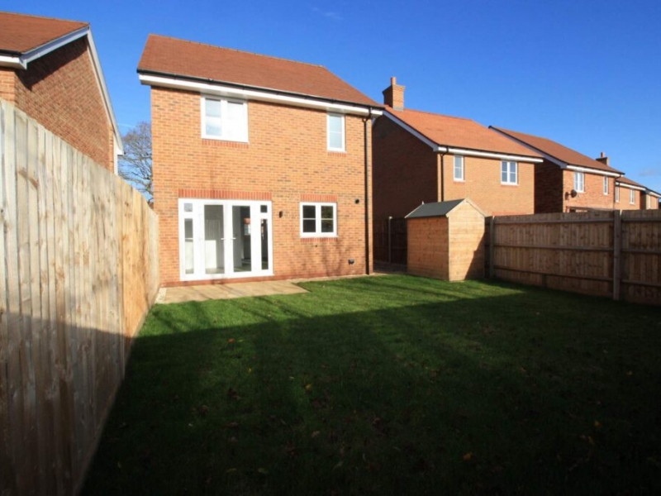A brand new three bedroom Detached home includes a fully open plan living space throughout the entirety of the ground floor, a downstairs WC is accompanied by convenient storage cupboards for clutter-free living. Upstairs the master bedroom is completed with an en-suite, whilst the two remaining bedrooms are served by a stylish family bathroom.
Open Plan Kitchen/Diner/Living Room – equipped with integrated Bosch appliances - Dishwasher, Washer/dryer, fridge freezer, Gas hob, Electric oven, Extractor fan
. Kitchen/Dining Room – 18’1” x 10’0” (5.52m x 3.05m)
. Living room – 15’11” x 10’8” (4.87m x 3.25m)
. Master Bedroom – with en-suite. 13’2” x 10’2” (4.02m x 3.10m)
. Bedroom 2 – 10’7” x 8’11” (3.25m x 2.72m)
. Bedroom 3 – 7’2” x 6’2” (2.17 m x 1.90m)
. Large Garden – With Storage Shed.
Off-street Parking For Two Cars.
Gas Central Heating.
Council Tax Band – F
EPC Rating – B
Plot 85
28274 Amlets Place_Insert_205x290_The Brook WEB




