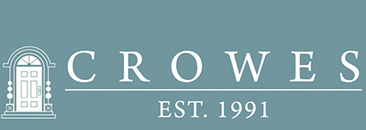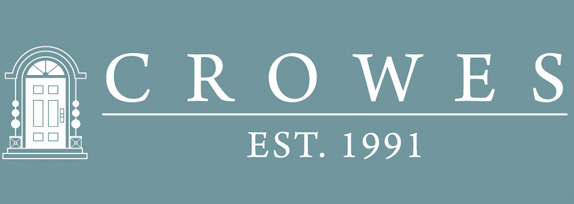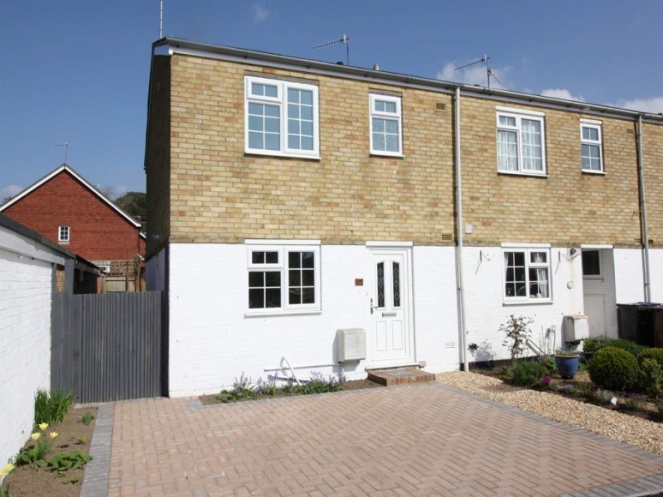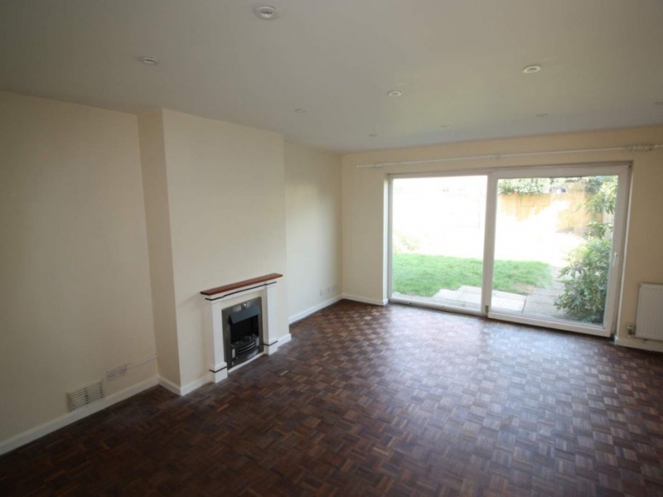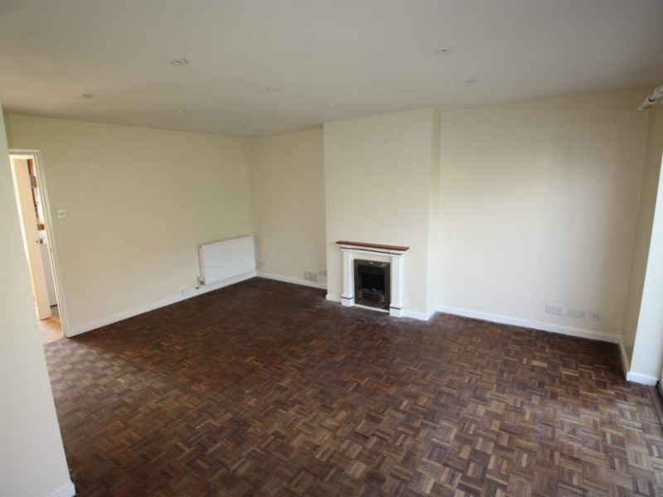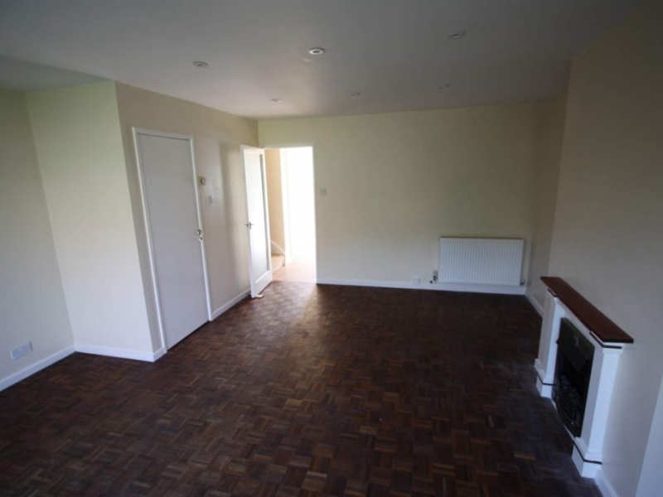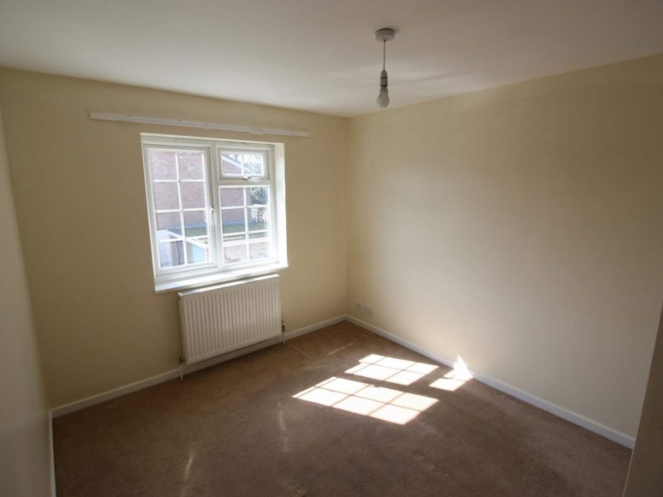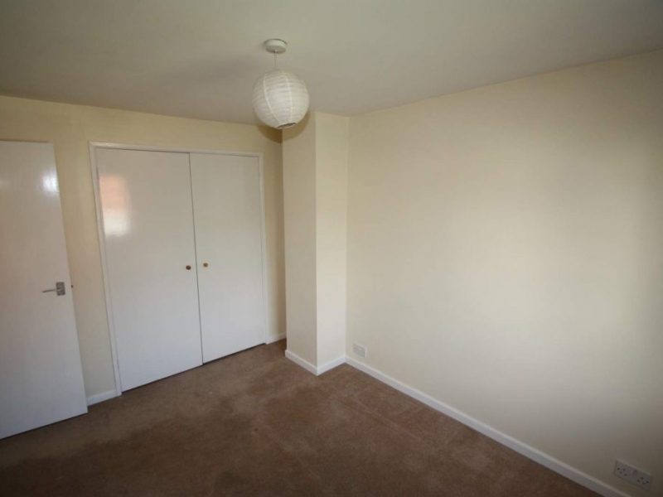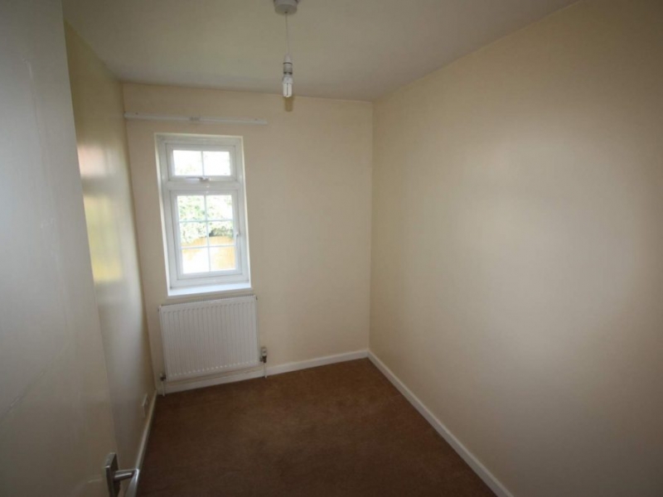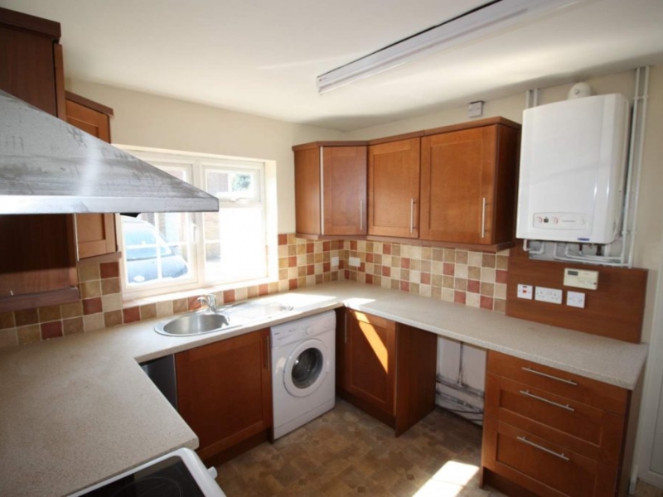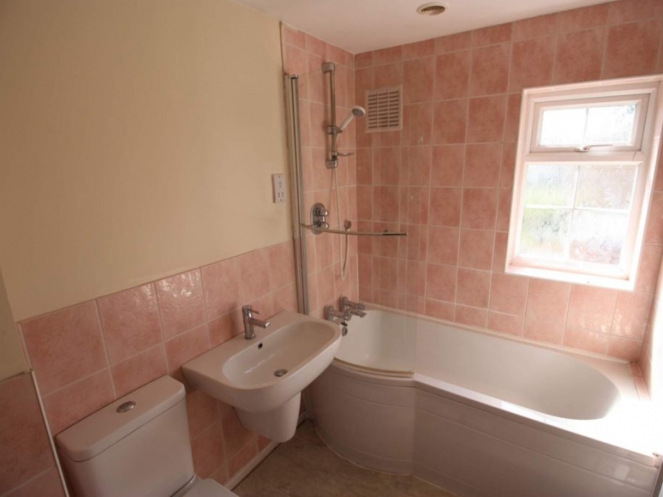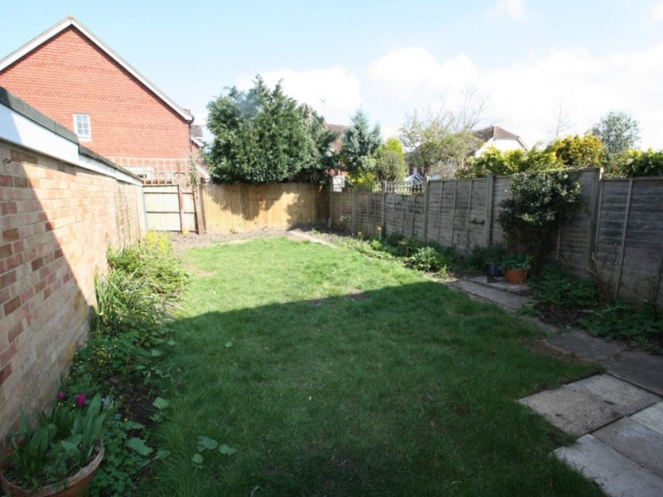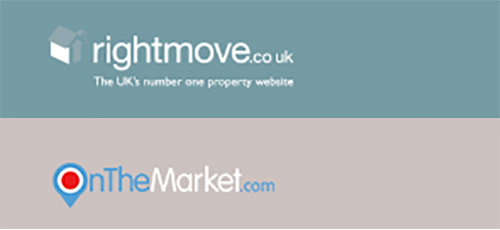Directions: From Cranleigh High Street take the Horsham Road and then the first right (just passed the Petrol Station) into Overford Drive and then the second right again into Charts Close. The property is then at the far end on your right.
All measurements are approximate.
Entrance Hall:
DOWNSTAIRS CLOAKROOM: hand basin and WC
KITCHEN: 8’6″ x 10′ 8″ (2.6m x 3.26m) with electric cooker, fridge freezer, washing machine and side door to the rear.
LIVING ROOM: 17’1″ x 14’9″ max (5.2m x 4.5m max) with sliding door to the rear garden, feature fireplace and under stairs cupboard.
Stairs to First-floor landing: storage cupboard.
BEDROOM 1: 8′ 10″ x 11′ 2″ (2.7m x 3.4m) with double built in wardrobes.
BEDROOM 2: 8’6″ x 11’10” (2.6m x 3.6m) with double built in wardrobes.
BEDROOM 3: 5’11” x 8’6″ (1.8m x 2.6m).
BATHROOM: bath with independent shower, WC, hand-basin, and heated towel rail.
OUTSIDE: rear garden mainly laid to lawn with a small patio area.
GARAGE: detached single garage with up and over doors.
PARKING: off road parking for two cars outside the house.
SERVICES: All mains services are connected.
LOCAL AUTHORITY: Waverley BC. Council Tax Band: E
VIEWING: Strictly through Crowes Estate Agents Tel: 01483 267181
This property is secured with a non-refundable deposit of £500, subject to satisfactory references. This property is managed by Crowes
