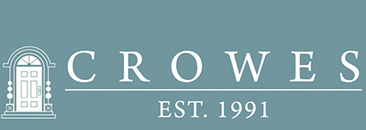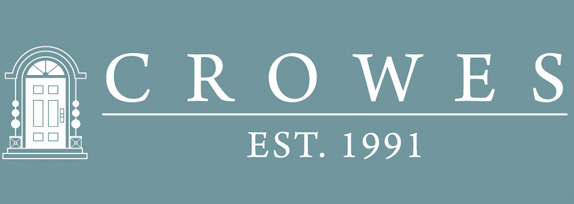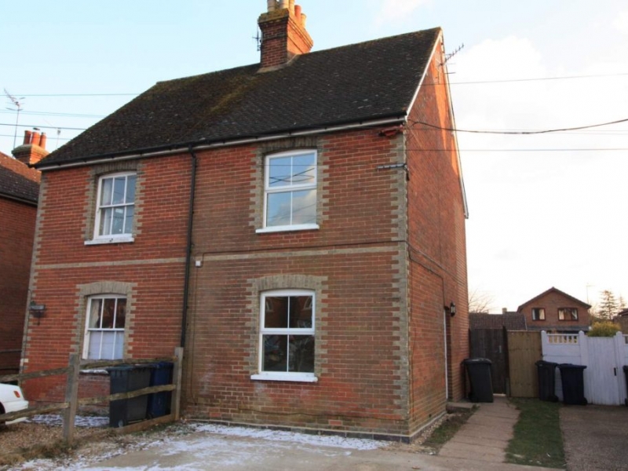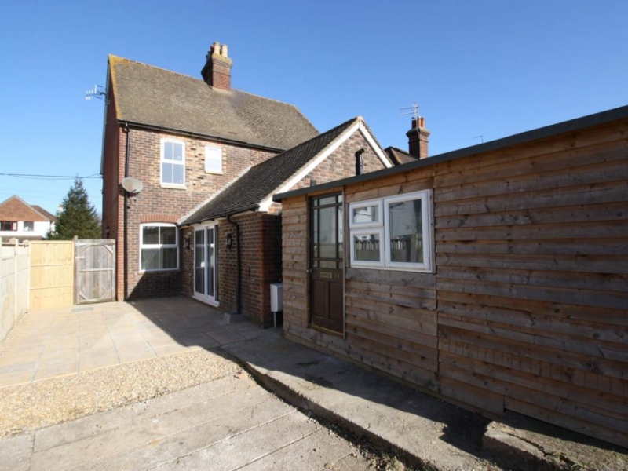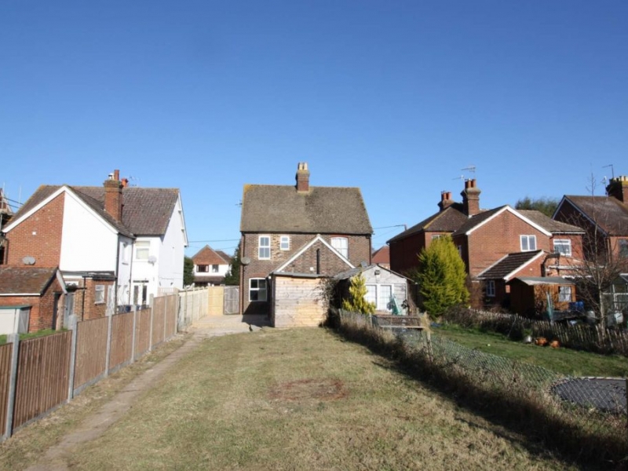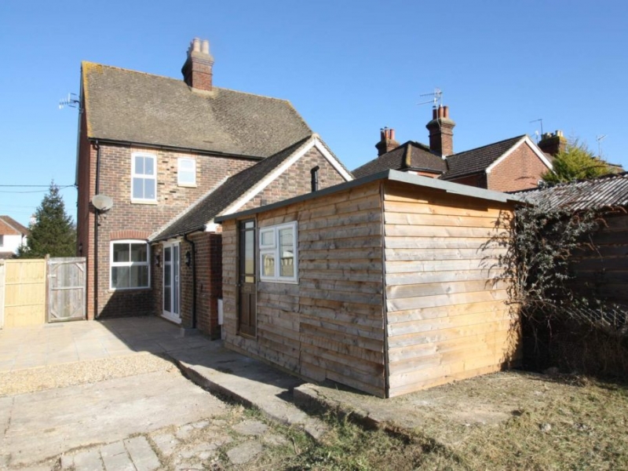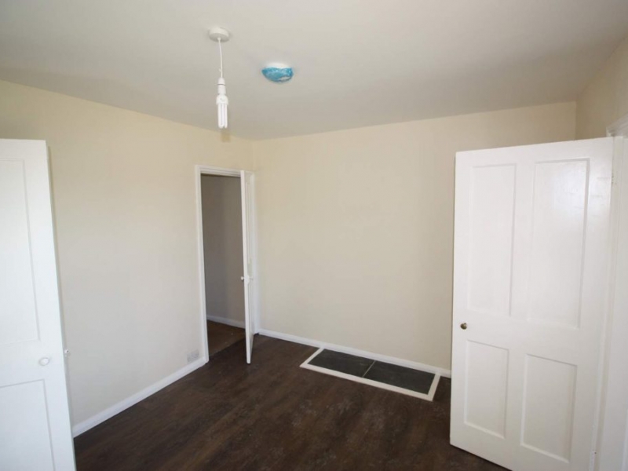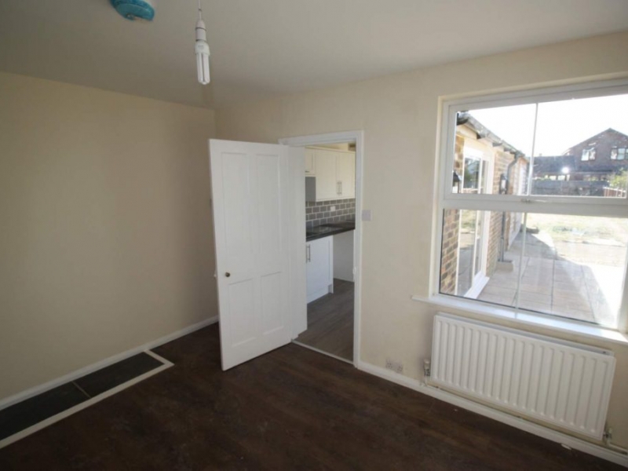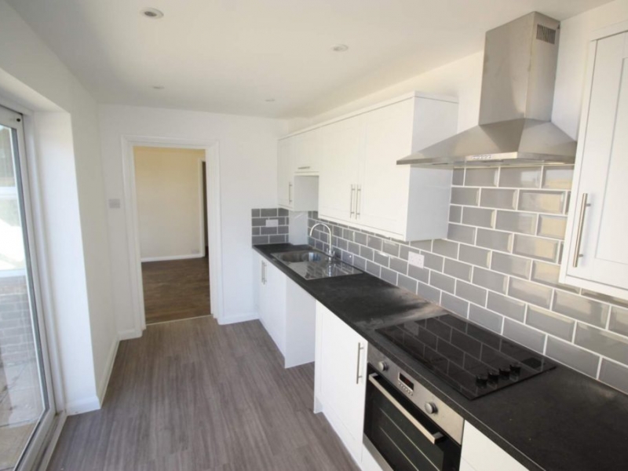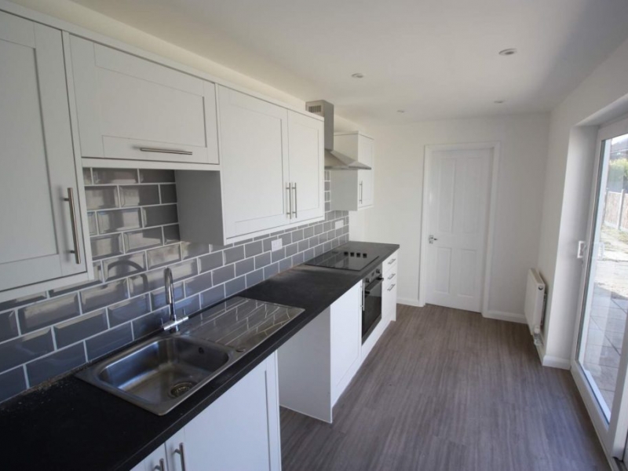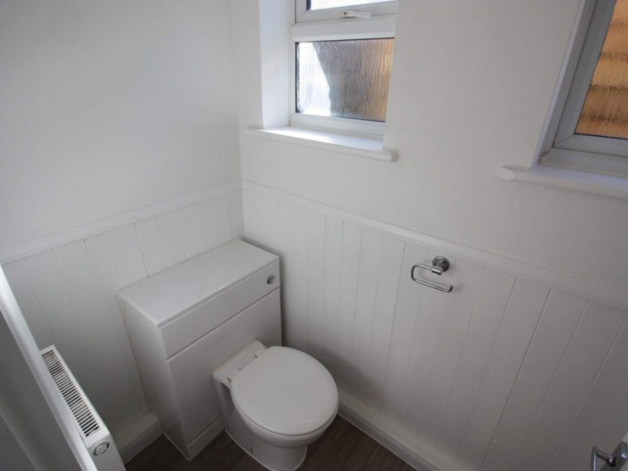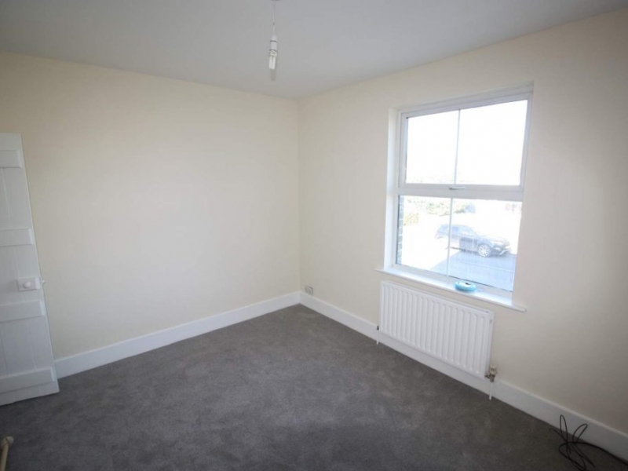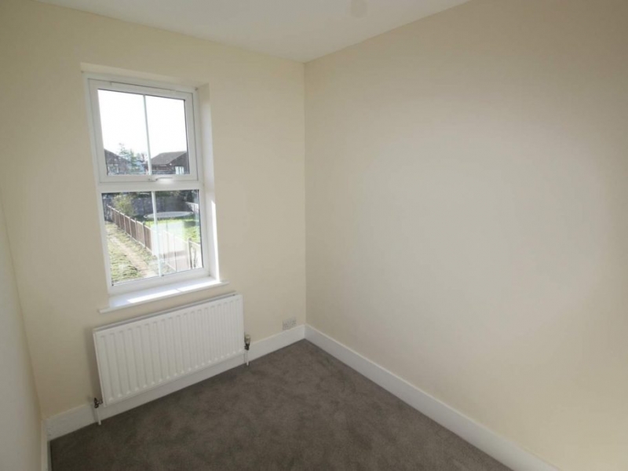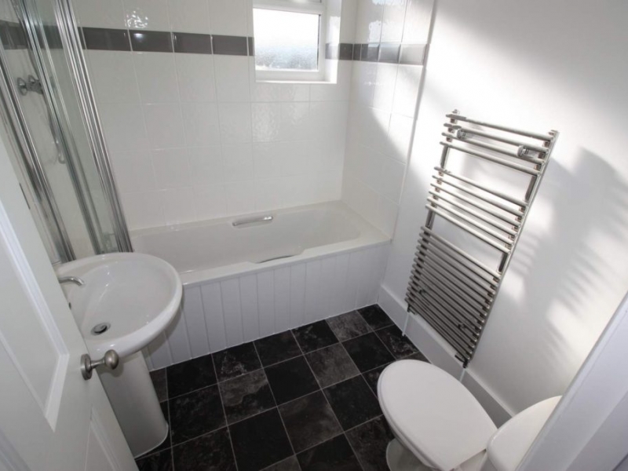Access to the property is via the side entrance with ample off street parking.
The front door opens to an entrance area, to the left is the living area with a window facing the front of the property, turn right from the entrance you come into a good sized dining area with a large storage space under the stairs and a window facing the back garden. Next to the living room is a fully fitted kitchen with a ceramic hob, electric oven, sink and a range of cupboard units. A cloakroom with a WC and sink is on the side of the kitchen. Double patio doors from the kitchen open out to a paved patio area.
Upstairs to the left is the main bedroom with a front facing window and walk in storage space. To the right is the second bedroom with a window facing the rear garden, the tiled bathroom is fitted with tub, shower, WC, sink and a heated towel rail.
The fenced garden with a large timber outbuilding is mainly laid to lawn benefitting from plenty of sun throughout most of the day.
Location & Amenities
From Cranleigh High Street, go towards Guildford and at the second round-about on The Common bear left over the bridge (with traffic lights), keep to the main road and the property will be found about three hundred yards along on your left.
The village of Cranleigh lies in the Weald on the main route from Guildford to Horsham. It sits at the foot of the Surrey Hills, which are a haven for walkers, horse riders and cyclists. The High Street boasts an attractive range of shops, and boasts two independent department stores, M&S Food and a selection of restaurants and cafes, many with pavement seating. The modern Health Centre, Leisure Centre and Arts Centre are situated at the southern end of the High Street. There are two supermarkets and a healthy variety of independent shops and established High Street stores.
The County town of Guildford is 10 miles away and provides a mainline train station with a fast service to Waterloo. The A3 also provides quick access by car to the M25 and central London. Guildford provides a diverse range of social and recreational facilities: including theatre, cinema and The Spectrum for ice skating, bowling and most sports. The cobbled High Street and numerous Arcades offer a selection of shops, to rival the best of London’s famous streets.
All room sizes given are approximate
Front door leading to ENTRANCE LOBBY
LIVING ROOM: 10’2” x 12’5” (3.10m x 3.80m)
DINING ROOM: 10’2” x 12’5” (3.10 m x 3.80m) with cupboard under the stairs
Door to:
KITCHEN: 13’5” x 6’6” (4.10m x 2.00m) with ceramic hob, electric oven, plumbing for dishwasher
Cloak room with WC, hand-basin. Patio Door to garden
Stairs Up from Hallway to:
BEDROOM 1: 12’5” x 10’5” (3.80m x 3.20m) with fireplace and walk in wardrobe/storage
BEDROOM 2: 6’6” x 10’2” (2.00m x 3.10m)
BATHROOM: bath with shower, WC, hand-basin and a heated towel rail
