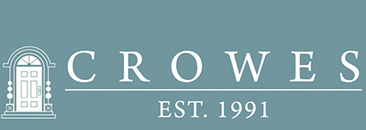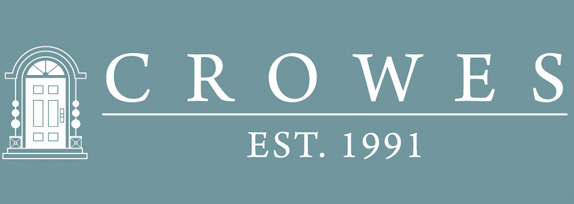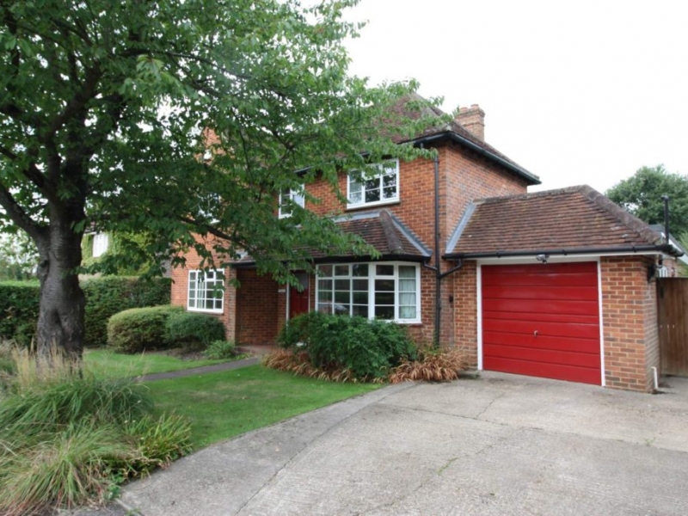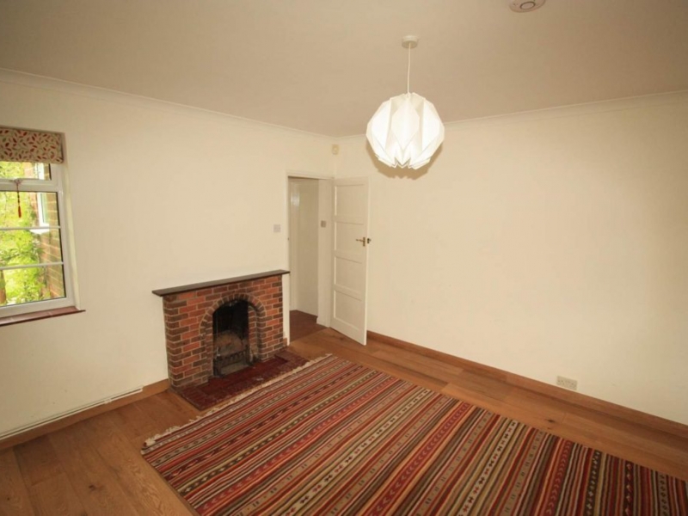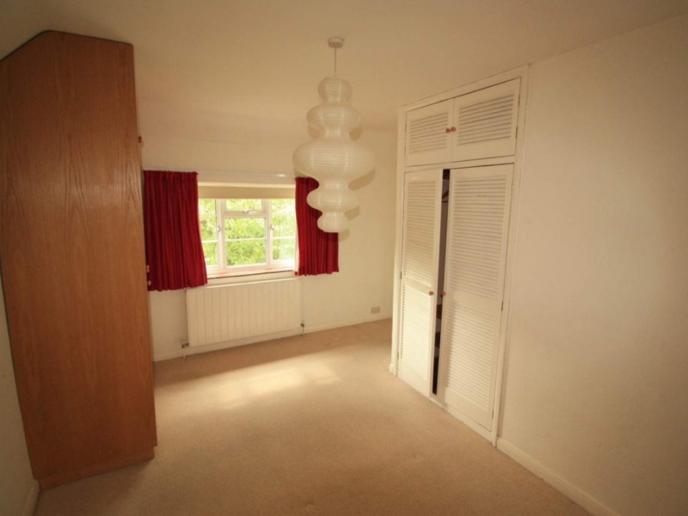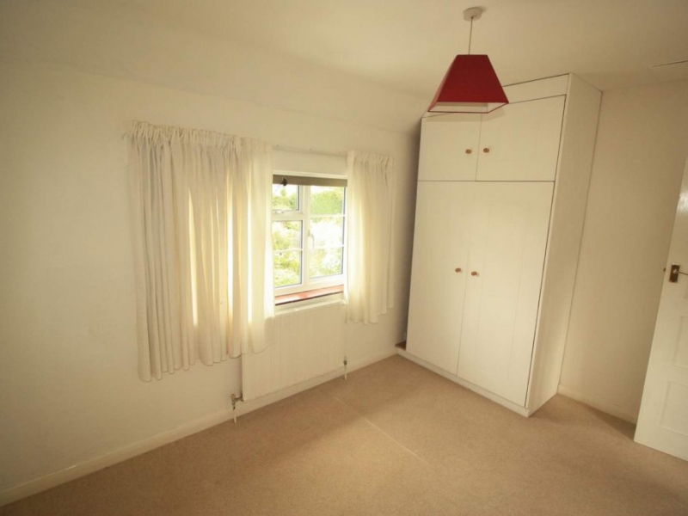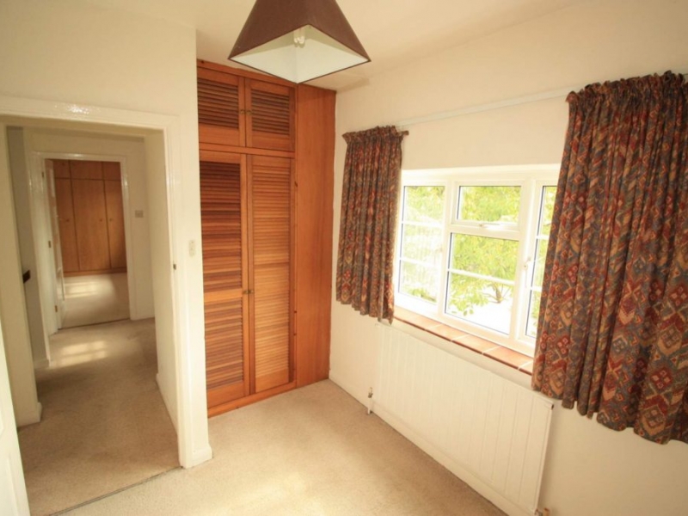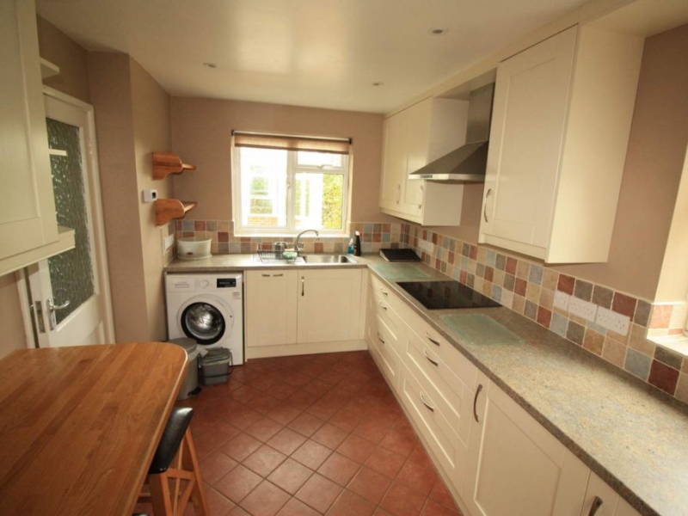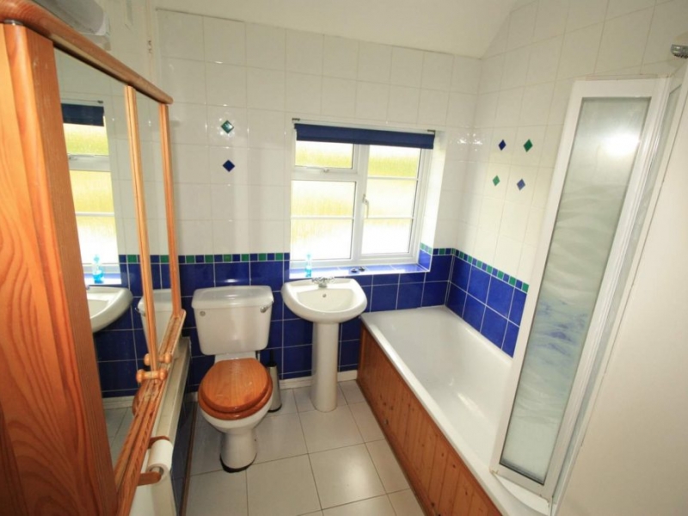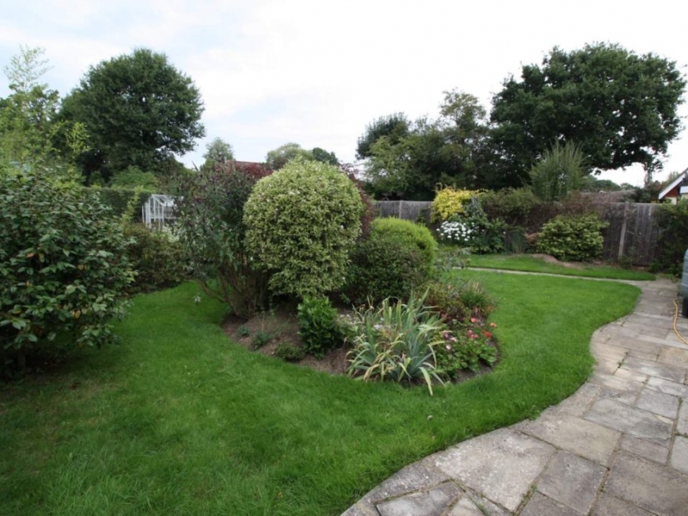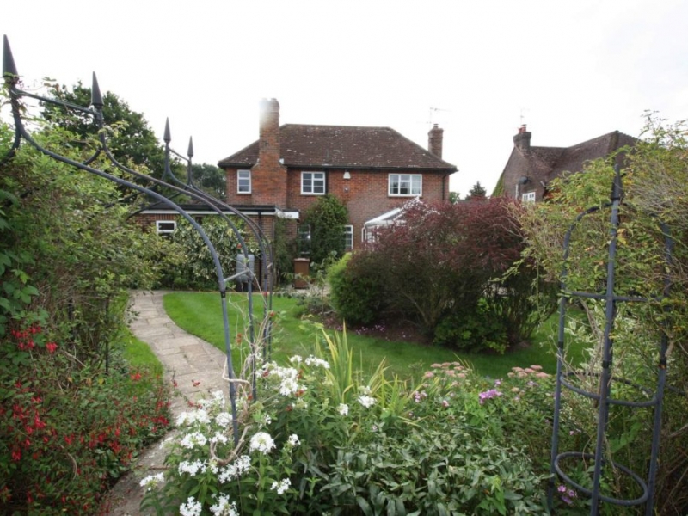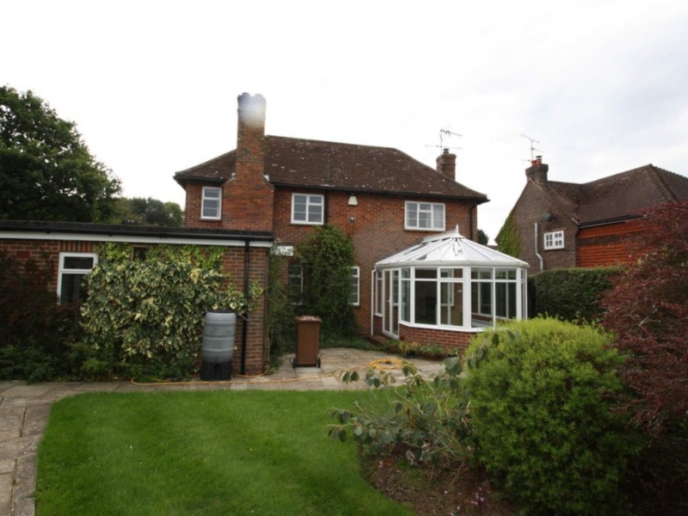Ewhurst is a pretty village with a medieval church, an excellent local shop and ‘The Bulls Head’ public house. The village sits at the foot of the Surrey Hills, which provide some of the best countryside in the south of England. Over 3,000 acres of woodland and heathland, that includes Holmbury Hill, Leith Hill, and Pitch Hill is held in trust and open to the public. It is, therefore, a haven for walkers, horse riders and cyclists.
The larger village of Cranleigh is three miles to the south and is said to be the largest village in the country. The High Street boasts two independent department stores, M&S Food and a selection of restaurants and cafes, many with pavement seating. The modern Health Centre, Leisure Centre and Arts Centre are situated at the southern end of the High Street. There are two supermarkets and a healthy variety of independent shops, as well as some better-known names.
The County town of Guildford is 10 miles away and provides a mainline train station with a fast service to Waterloo. The A3 also provides quick access by car to the M25 and central London. Guildford provides a diverse range of social and recreational facilities: including theatre, cinema and The Spectrum for ice skating, bowling and most sports. The cobbled High Street and numerous Arcades offer a selection of shops, to rival the best of London’s famous streets.
Central London is 30 miles by road. The fast train service from Guildford into Waterloo takes 32 mins. Heathrow airport is 29 miles away and Gatwick airport is 17 miles.
Directions: From the centre of Ewhurst turn into Mapledrakes Road by the garage and the property is the fourth house on the left.
Property Description
All measurements are approximate
Entrance Hall:
Living Room: 16’5″ x 11’10” (5.0m x 3.6m) with wood burner leading through to:
Conservatory: 12’1” x 9’10” (3.7m x 3.0m)
Dining Room: 16’5″x 11’10” (4.83m x 3m) with Brick surround fireplace leading through to:
Cloak Room: with WC and wash basin.
Kitchen/Breakfast: 13’5″ x 8’2″ (4.1m x 2.5m) fitted with modern units, electric double oven, and ceramic hob, extractor fan, built in fridge/freezer, dishwasher and a washer dryer. Door leading out to the garden:
Stairs leading to first floor landing:
Bedroom 1: 14’9″ x 8’10” (4.2m x 2.7m) with built-in wardrobes.
Bedroom 2: 16’5” x 8’10” (3.6m x 2.7m) with built-in wardrobes.
Bedroom 3: (2.6m x 2.2m) with built-in wardrobes.
Bathroom: bath with shower, hand basin, heated towel rail and WC.
Heating: Gas central heating throughout.
Garden: Exquisite secluded garden with flower beds mature shrubs and a vegetable plot.
Attached Garage: With off street parking for two cars.
Council Tax Band – F.
