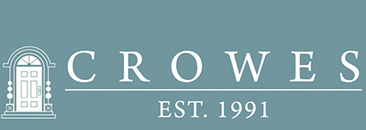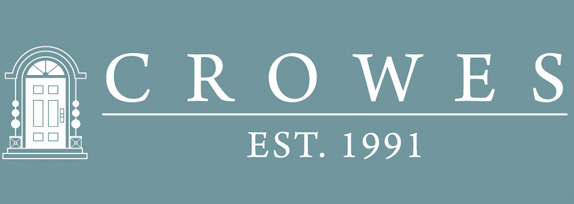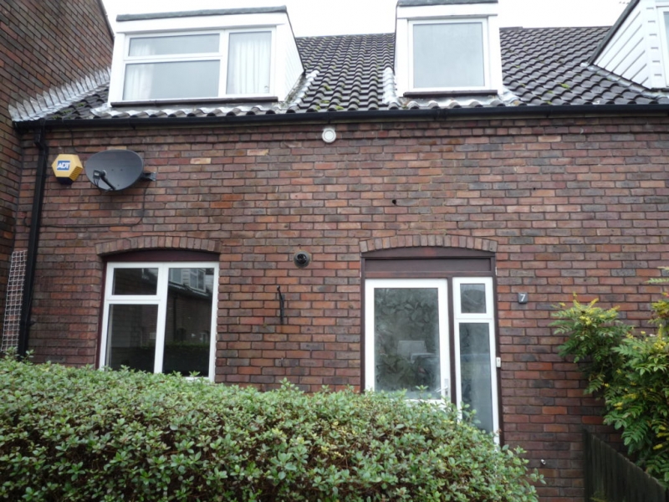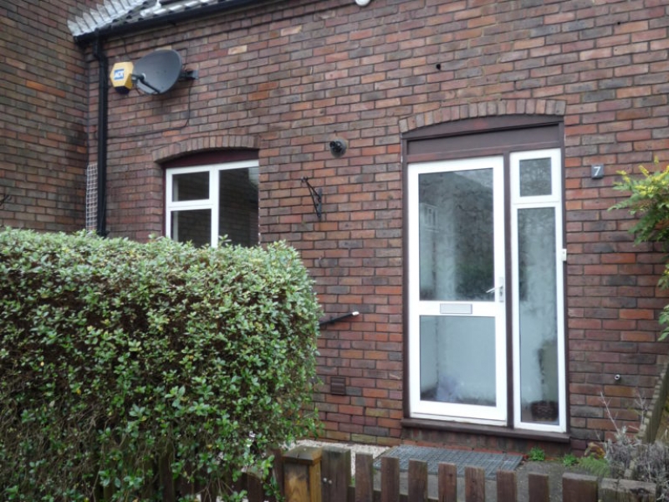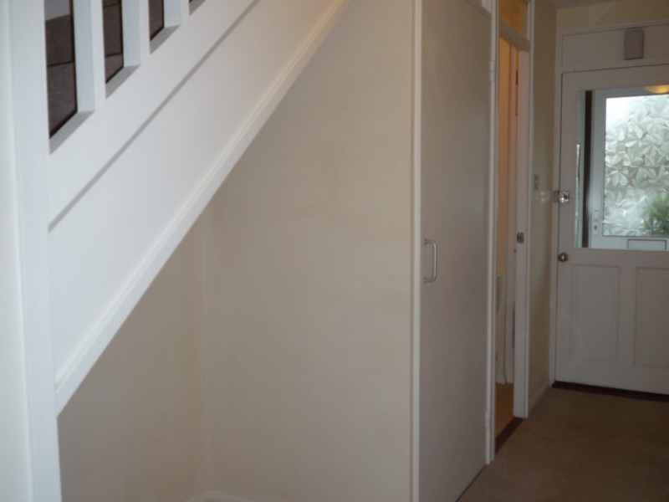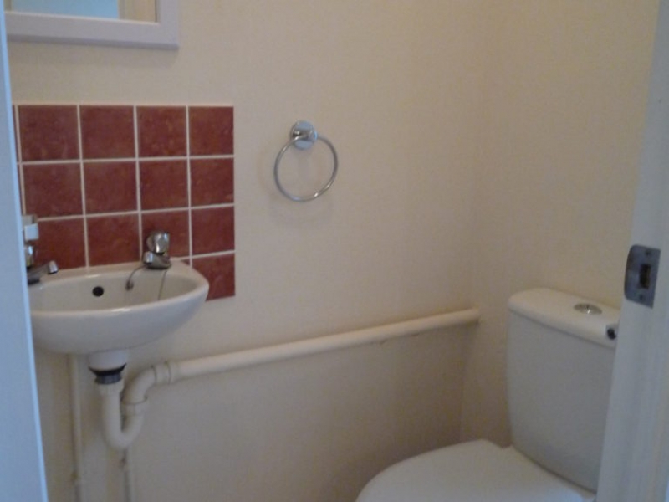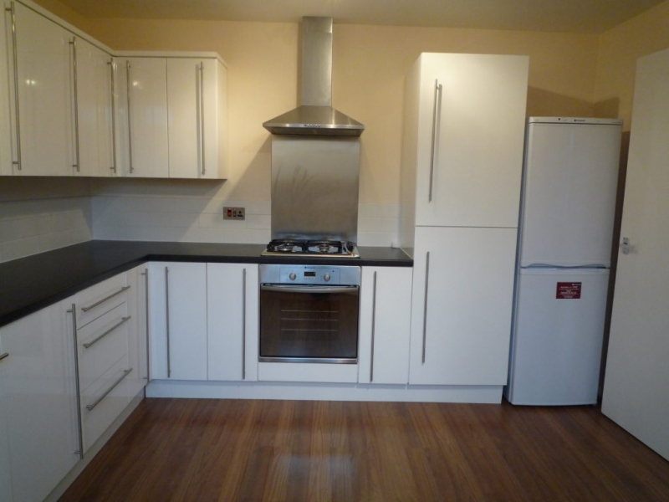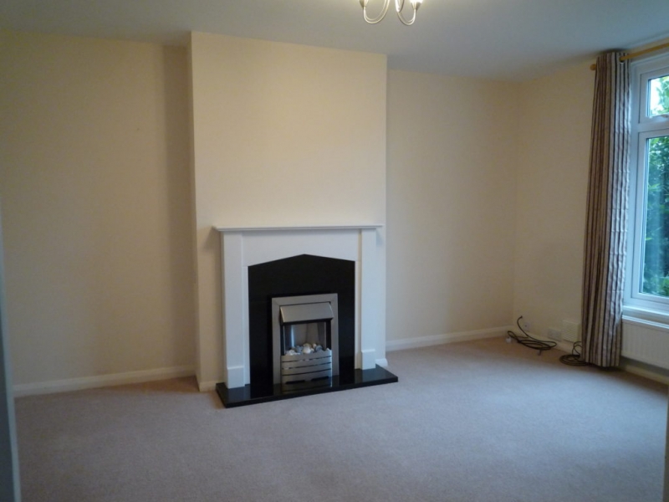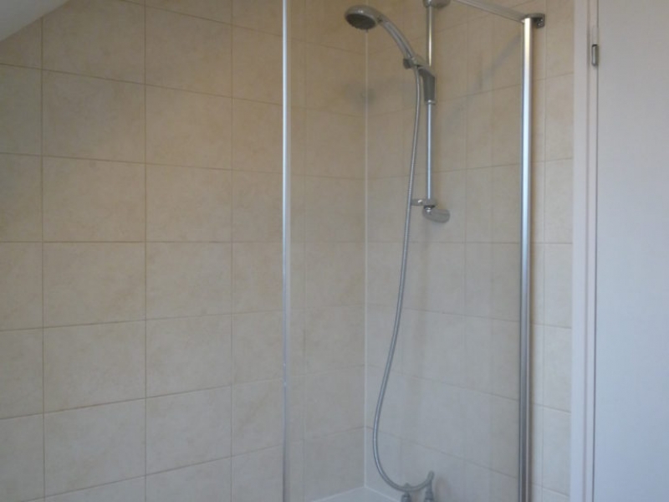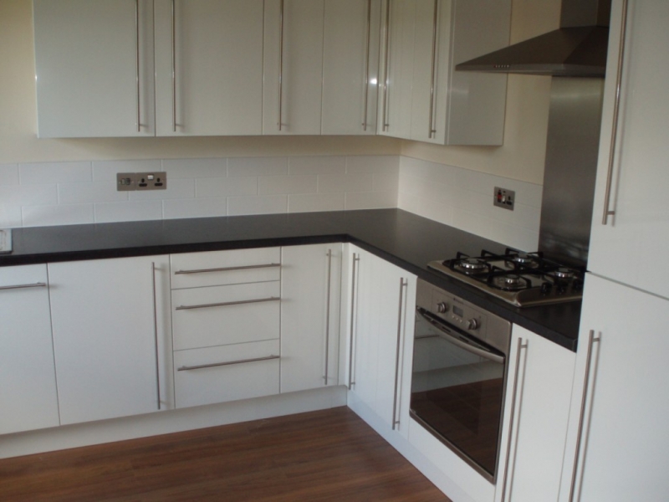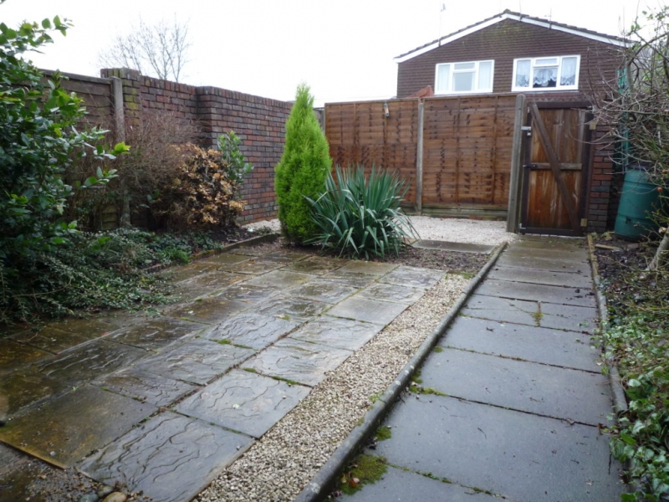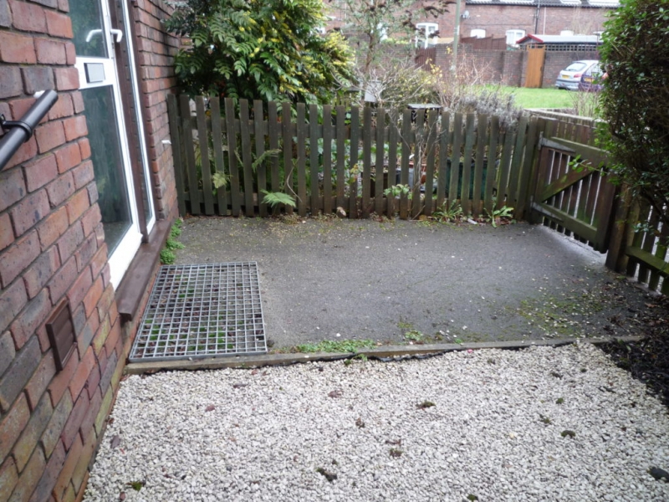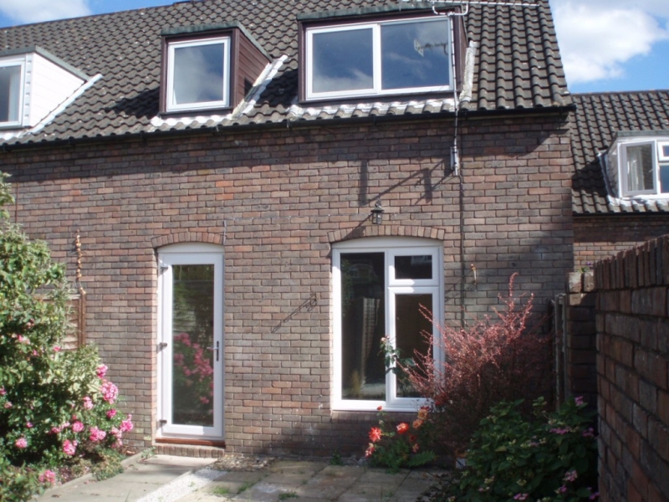THREE BEDROOMS – KITCHEN – LIVING ROOM - OFFICE/STUDY – BATHROOM GARDEN – COMMUNAL PARKING
All measurements are approximate
ENTRANCE HALL
KITCHEN: 12’1″ x 11’3″ (3.69m x 3.44m) with Hotpoint four ring gas hob and electric oven, integrated dishwasher, space for washing machine and fridge freezer.
DOWNSTAIRS CLOAKROOM: Hand-basin and WC.
LIVING ROOM: 15′ x 11’2″ (4.58m x 3.41m)
STUDY: 5’11” x 5’11” (1.81m x 1.80m) with back door to the rear garden.
Stairs leading to the first floor landing: with storage cupboard.
BEDROOM 1: 14’9″ x 11’10” (4.49m x 3.61m) with built in cupboard.
BEDROOM 2: 12’10” x 10’8″ (3.90m x 3.26m) with double built in cupboard.
BEDROOM 3: 9’11” x 6’11” (3.01m 2.11m) with built in wardrobe.
BATHROOM: bath with shower attachment, hand-basin and WC.
PARKING: communal off road parking.
OUTSIDE: paved front and rear garden.
LOCAL AUTHORITY: Waverly BC Band D
VIEWINGS: Strictly through Crowes Estate Agents ( 01483 267181)
