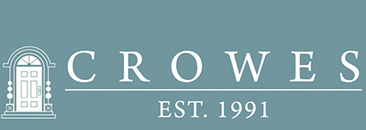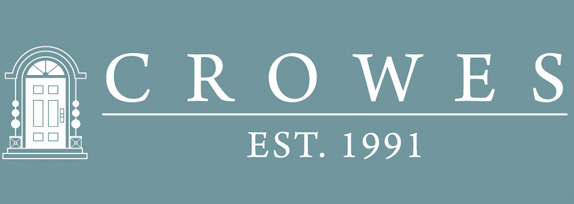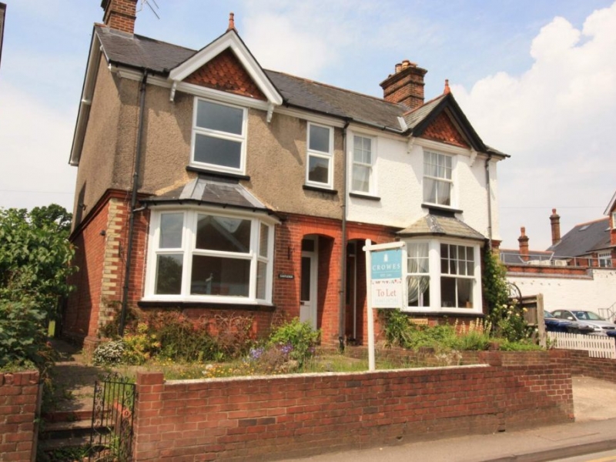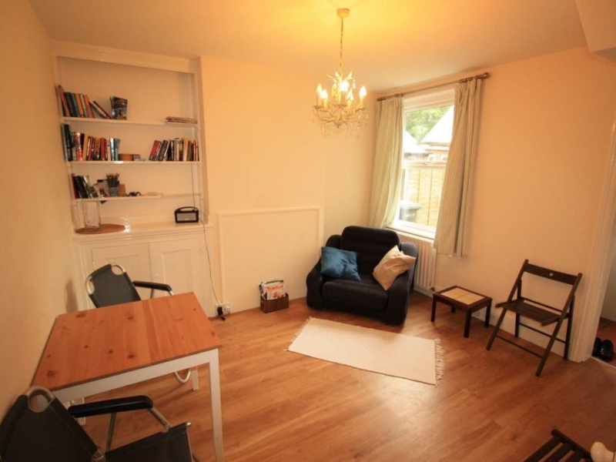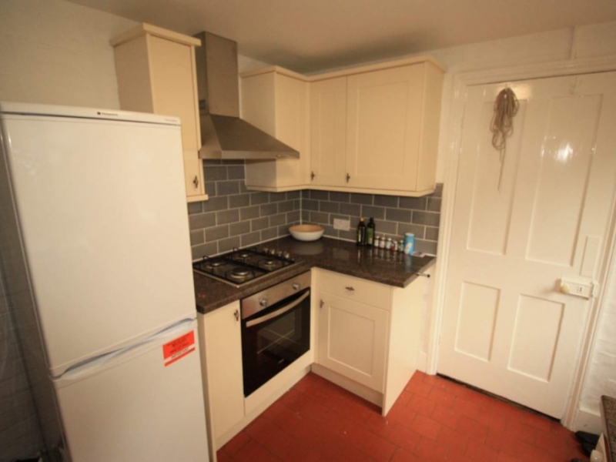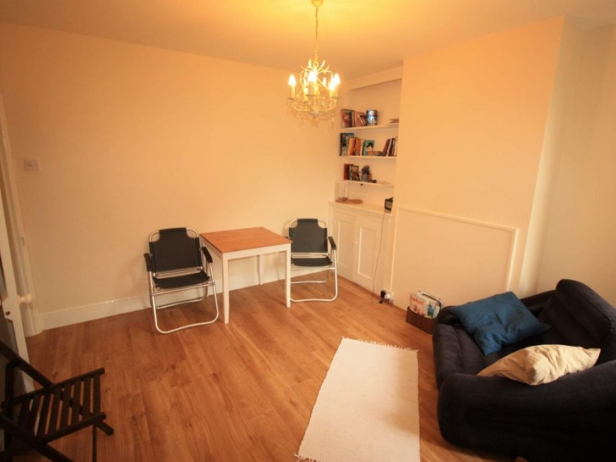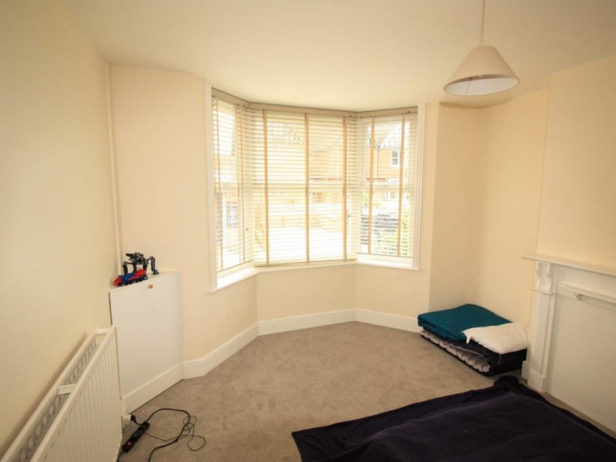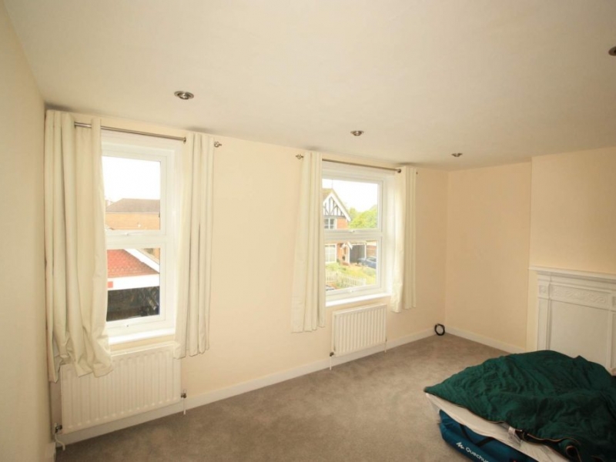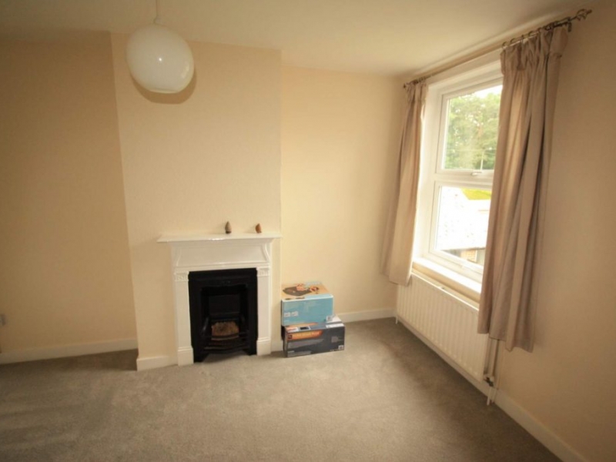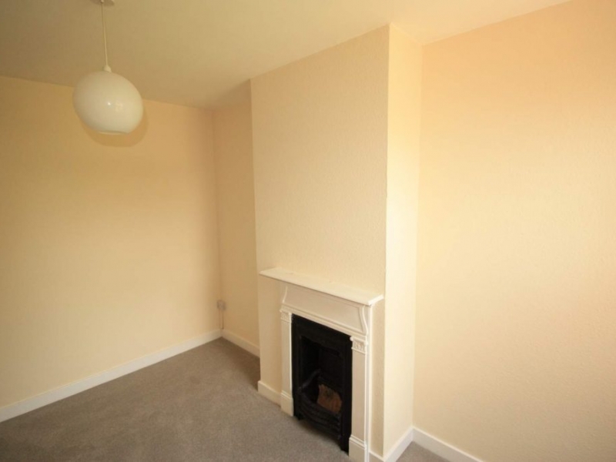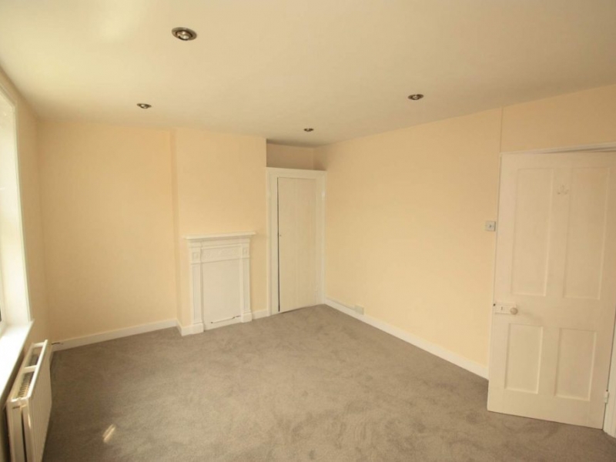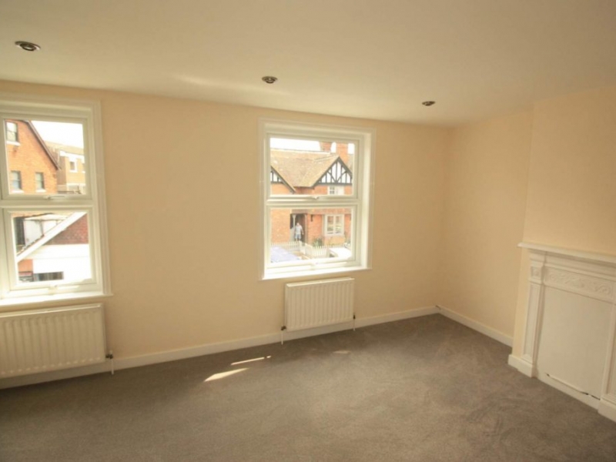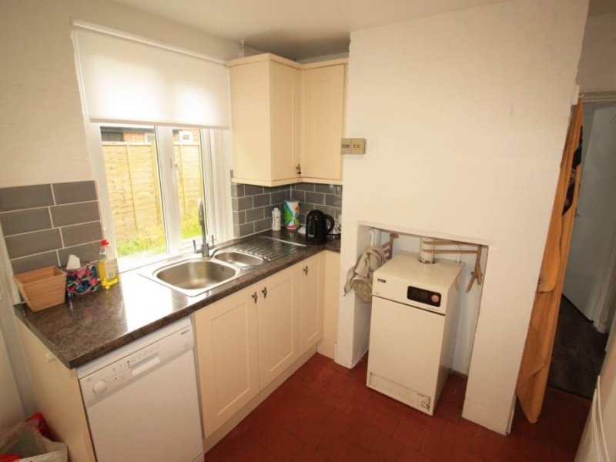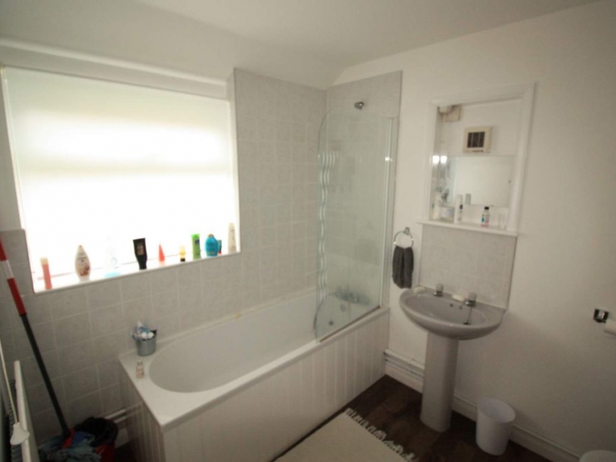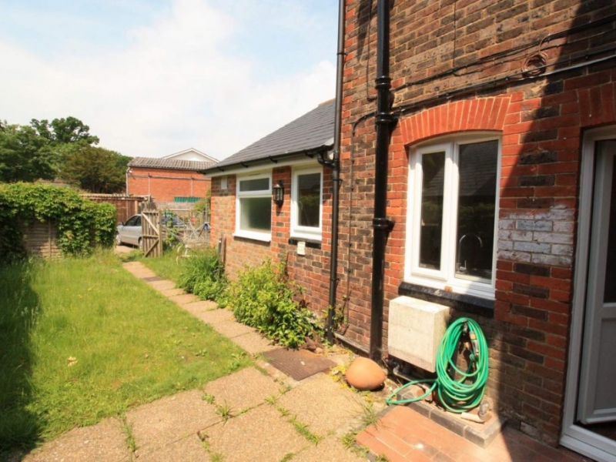The Property is situated in the charming location of Cranleigh, claimed by locals to be “the largest village in England”, with period buildings throughout, notably St Nicolas Church, dating back to the 14th century.The property is perfectly placed, within easy access of the village centre.
Cranleigh has an excellent range of high street and individual shops including Sainsbury’s, Co-Op and M&S Simply Food supermarkets, restaurants, coffee shops and country pubs, plus a vibrant weekly market. Other amenities within an easy walk include an excellent Sports & Leisure Centre with an indoor pool and gym, the library, Health Centre and Cranleigh Arts Centre.
More extensive amenities can be found in the nearby regional centre of Guildford, with its cobbled High Street and historic buildings. Guildford is readily accessible and offers an eclectic range of shops, an abundance of restaurants and entertainment including The Yvonne Arnaud Theatre, Electric Theatre and G Live centre.
There are a variety of recreational facilities locally, which include the Cranleigh Golf and Country Club, Bramley or Guildford Golf Clubs and an extensive garden centre. The renowned Cranleigh Cricket Academy and The Cranleigh School Equestrian Centre are nearby, with the Surrey Hills (an Area of Outstanding Natural Beauty) on the doorstep, perfect for walking, cycling and riding.
There are a number of excellent schools in the area, both in the state and private sector. These include the renowned Cranleigh School, Pennthorpe, St Cuthbert Mayne Primary, St Hilary’s, St Catherine’s, Charterhouse, Royal Grammar School, Guildford High and Tormead.
All measurements are approximate
ENTRANCE HALL:
KITCHEN: 10’0″ x 8’7″ (3.05m x 2.62m) with fridge freezer, dishwasher, gas hob and oven
UTILITY ROOM: with Washing machine
SITTING ROOM: 13’1″ x 11’8″ (4.00m x 3.57m)
DINING ROOM: 11’1″ x 11’8″ (3.60m x 3.57m) with storage cupboard
Stairs to the first floor landing:
BEDROOM 1: 15’8″ x 11’2″ (4.78m x 3.41m)
BEDROOM 2: 11’11” x 9’2″ (3.64m x 2.80m) with built in wardrobes
BEDROOM 3: 9’11” x 8’7″ (3.03m x 2.62m)
FAMILY BATHROOM: with bath, wash basin and WC
PARKING: to the rear the rear of the property
GARDEN: rear garden mainly lawn
SERVICES: All mains services are connected
LOCAL AUTHORITY: Waverley – Council Tax Band – D
SERVICES: All mains services are connected
VIEWINGS: Strictly through Crowes Estate Agents 01483 267181
Note: This property is secured with a non-refundable deposit of £500, subject to satisfactory references being obtained
