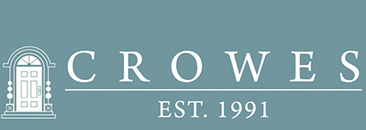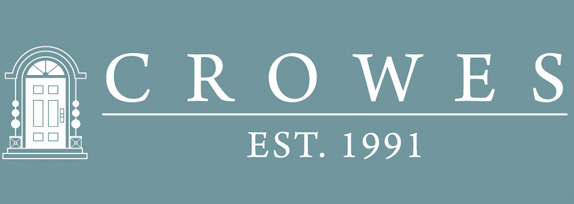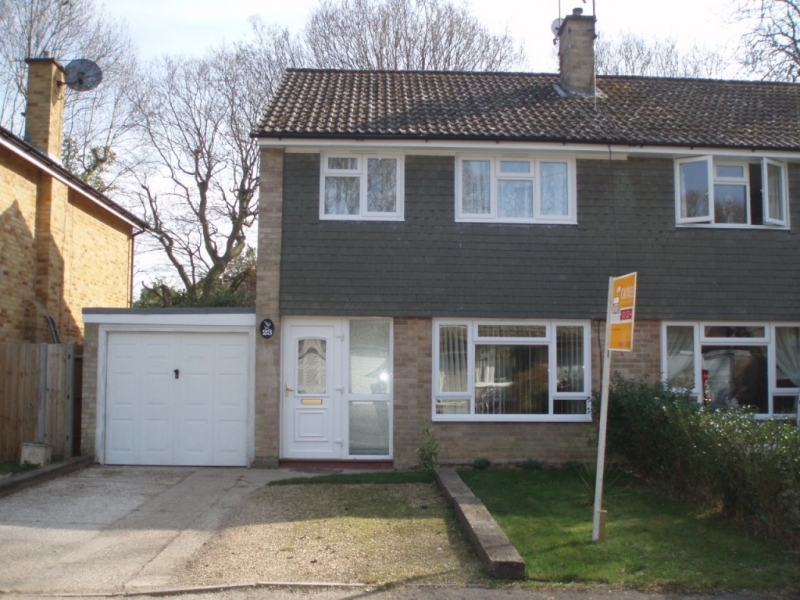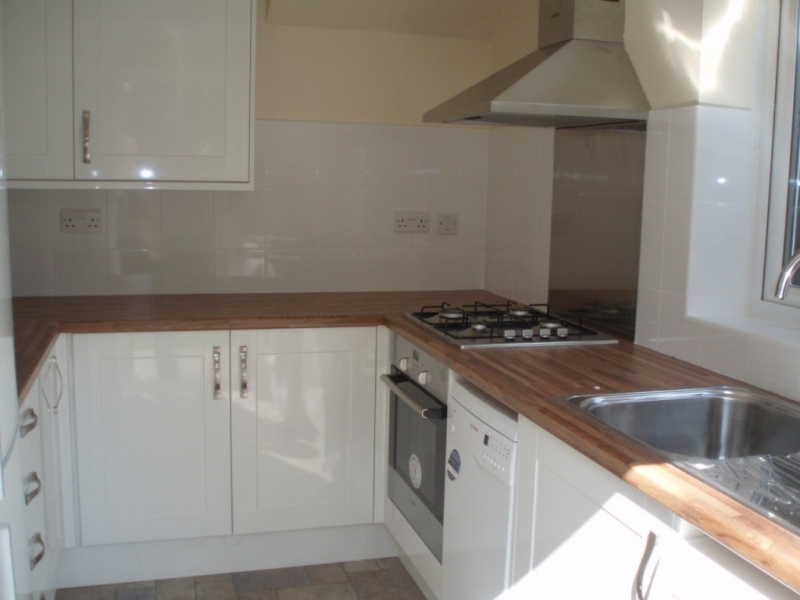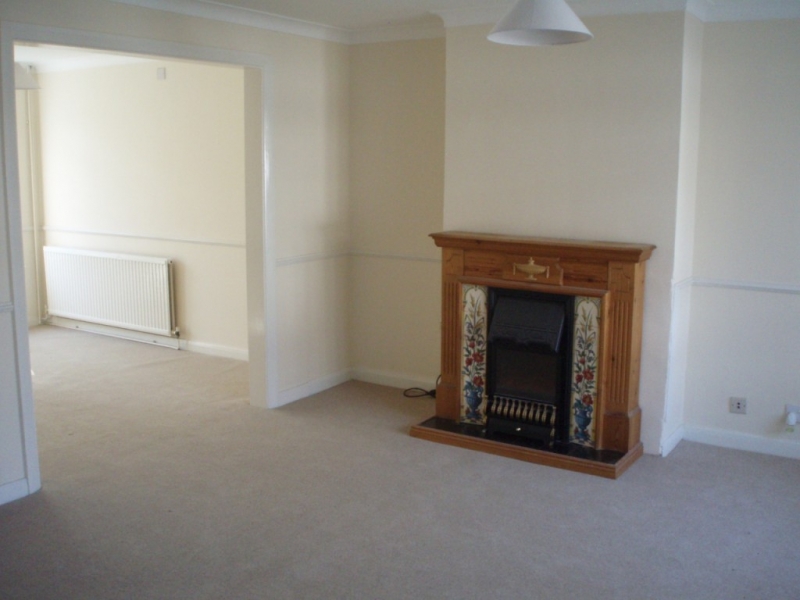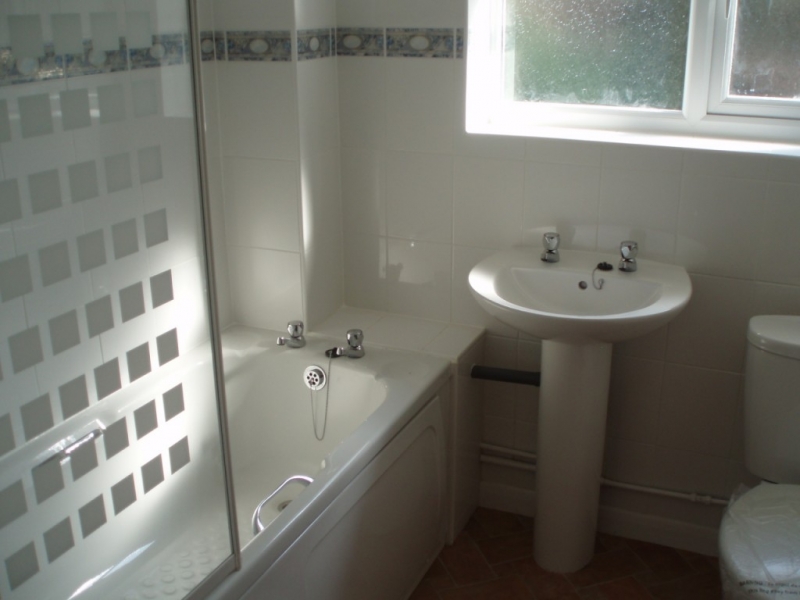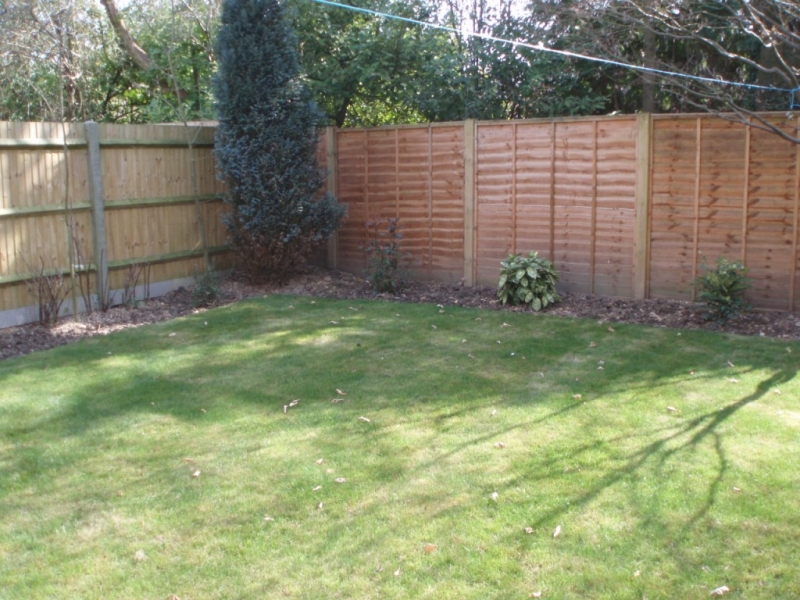All sizes given are approximate
Front Door to:
ENTRANCE HALL
LIVING / DINING ROOM: Sitting area 13′ X 13′ (3.96m x 3.96m)
DINING AREA: 10′ X 9′ (3.08m x 2.74m)
KITCHEN: 10′ X 7′ (3.08m x 2.13m)
Stairs to 1st Floor Landing
BEDROOM 1: 13′ X 9′ (3.96m x 2.74m)
BEDROOM 2: 11′ X 10′ (3.35m x 3.08m)
BEDROOM 3: 7′ X 6′ (2.13m x 1.83m)
BATHROOM: white suite including bath, shower, WC and hand basin
OUTSIDE: Garage and off road parking available for two cars. Garden
GAS CENTRAL HEATING: by radiator
LOCAL AUTHORITY: Waverley BC Band D
